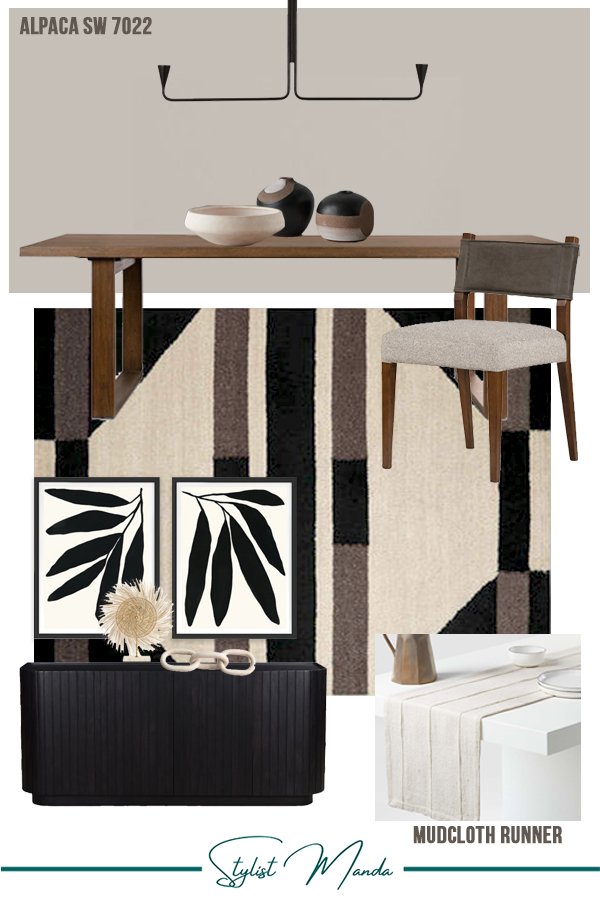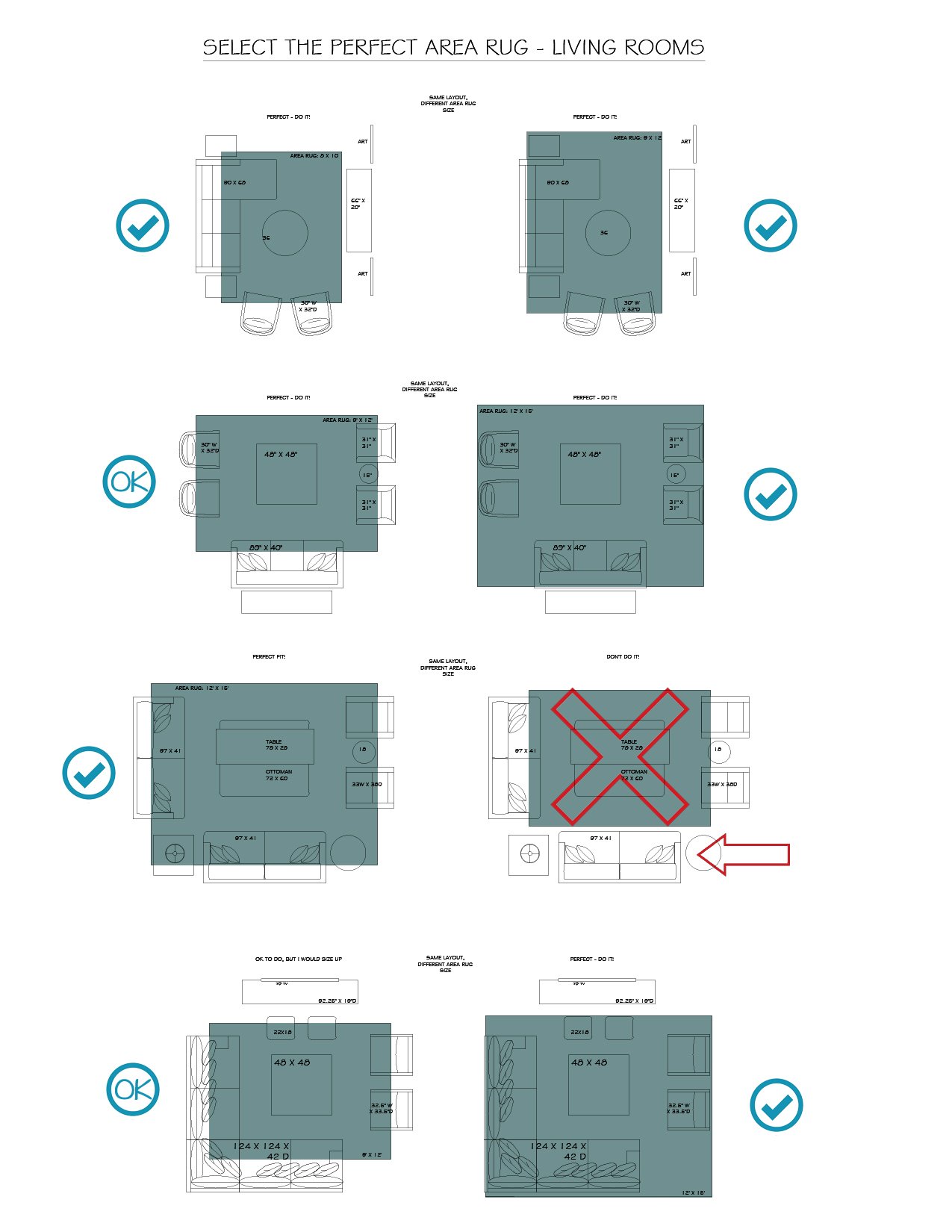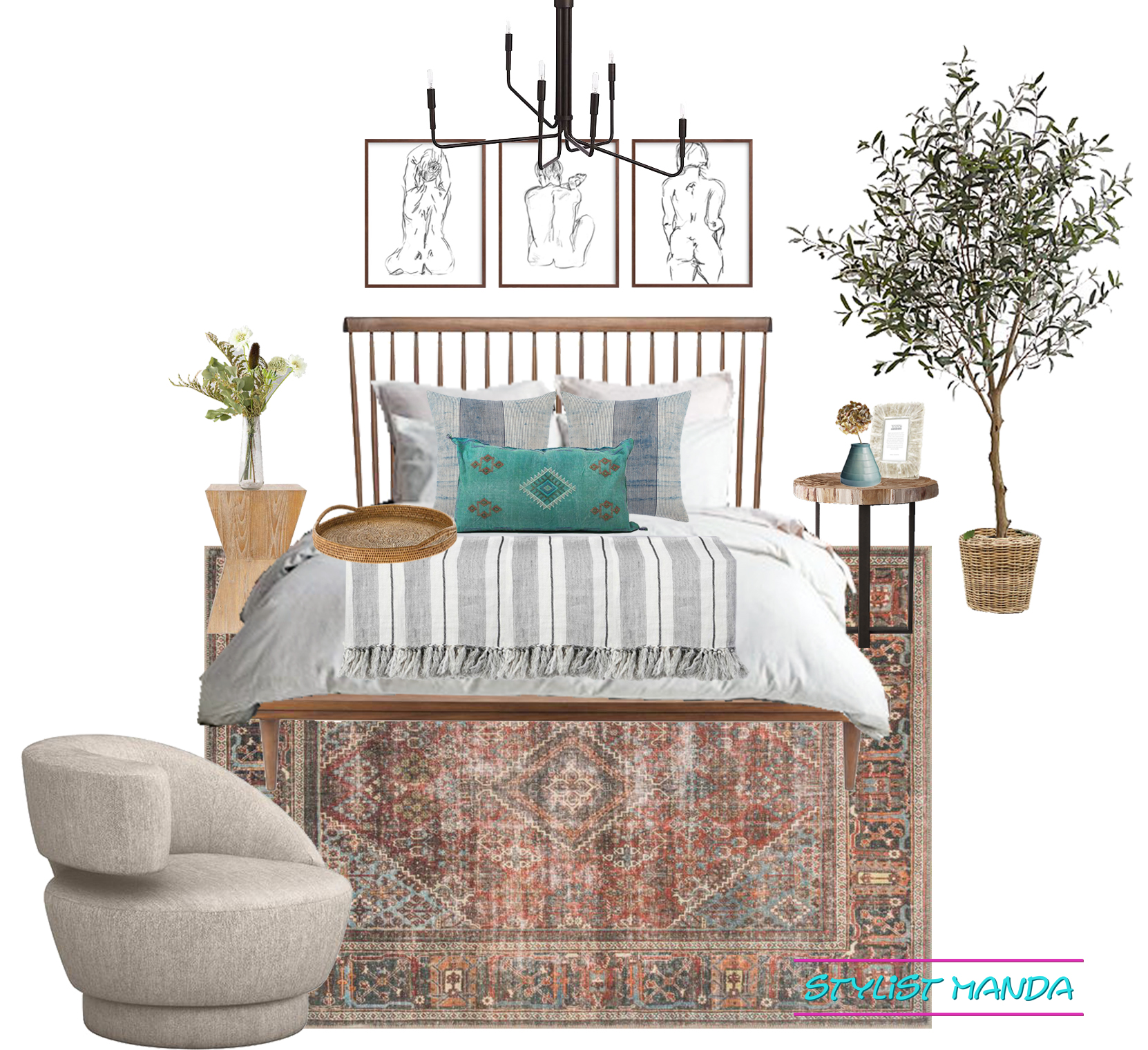E-Design
E-Design Projects are available to anyone located in continental United States.
This Service is Perfect For:
the busy 25-35 year old looking to refresh their existing home / apartment or those wanting to execute a design by themselves, needs a bit of direction.
Affordable Plans starting out as low as $1,000!
For more detailed information, please hop over to the E-Design Process Page.
My Standard E-Design Package includes:
2 Concept Boards
Final Design with 2 Styled Room Views
Detailed Floor Plans with Dimensions
Elevations (if necessary)
Shopping List
Also includes two revisions, product alternates, and email support.
For the Accessory Refresh, you will receive:
- 2 Style Board Options fully designed and in budget.
- 1 Final round of edits
- Shopping List with links to purchase your new decor.
- Set Up Instructions.
Please note, this plan does not come with a floor plan is only for an accessory / space refresh. Does not include major furniture.
For the Standard E-Design Package, you will receive:
- 2 Concept Board Options fully designed and in budget with corresponding Floor Plans.
- Final Design with 2 Styled Room Views
- 1 Final round of edits
- Shopping List with links to purchase your new decor.
- Detailed Set Up Instructions.
- Floor Plan with Dimensions
- Elevations with Dimensions (if necessary)
- Also includes two revisions, product alternates, and email support.
Interior Design & Renderings
This is my top tier E-Design Package and is quoted per project.
This Service is Perfect For:
Home Owners looking to handle their own project management or execute a DIY project. This option is a HUGE SAVINGS when compared to hiring a traditional Interior Designer.
What You Get:
Initial Phone Call
Messaging of inspiration images and initial thoughts.
2 Design Concepts
Zoom Call to Discuss Concepts
Final Design
Samples sent to your door
Detailed Floor Plans (and lighting plans, electrical plans, etc based on project scope)
Detailed Elevations
Important Information for your contractor
Shopping List
Step by Step Instructions for Furniture and Decor placement
Zoom Call to Design Implementation
Email Support
Just Floor Plans / CAD / Plan Reviews
Space planning is super important to figure out the flow of your new home or room. Launch by the room AutoCAD Space Planning for $100 a room.
This Service is Perfect For:
the DIY-er looking to shop for furniture on their own, but aren’t sure how the space should be arranged. You will receive 3 options for each room with suggested dimensions of furniture for the room. Also perfect if you are building a new home and aren’t sure if the overall flow of the home is perfect. - Not sure what you need, just fill out the contact form on the Contact Page and I will get you set up.
What you Get:
3 layout options per room with suggested furniture dimensions OR if you want the Plan review; you will receive suggestions and options for the overall flow of the home.
You provide me with:
Detailed measurements of your space
A pdf or jpeg of your plan (this is required for a plan review)
A list of any existing furniture with dimensions and images (or links).
Here's a featured review from one of my favorite clients:
“Manda was one of the best designers I have ever worked with! She knew what I wanted even before I made note of things I wanted to see different. She made sure my ideas were incorporated and was soooo easy to work with! I would recommend her to any of my friends or family!”
Style & Design, All Online
To read all my reviews, head on over to the Testimonials page by clicking HERE.













